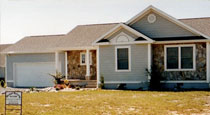Testimonials
"From the first hour of talking with Michael McCarthy, we knew that we found our builder. He is just a great, honest person and we liked him from the beginning."
-Jim and Janet Mullins
View Mullins Home

Beracah Standard Specifications
Floor System
2 x 12 floor joist, 16" O.C.-16' or 18' wide sections
2 x 10 floor joist, 16" O.C.-14' or 20' wide sections
Double joist band under bearing and marriage walls
3/4" tongue and groove OSB decking glued and nailed
Solid wood bridging
Wall System
2" x 6" exterior wall studs, 16" O.C.
R-24 "perfect fill" high density fiberglass wall insulation
7/16" OSB sheathing- exterior and marriage walls
2" x 4" marriage wall studs, 16" O.C.
2" x 4" interior wall studs, 16" O.C.
1/2" drywall on walls, smooth finish, (2) coats of primer
Roof and Ceiling System
12" fixed eaves on 9/12 adn 12/12 pitch
16" fixed eaves on 7/12 pitch
Rafters, 16" O.C. with 7/16" OSB sheathing
15 lb. felt paper
130 mph architectural shingles with limited lifetime warranty
7/12 roof pitch/ 10" gable end overhang on Rancher
7/12 roof pitch/ 10" gable end overhang on Two Story
12/12 roof pitch/ flush gable end overhang on Cape Cod
1/2" drywall on ceiling, smooth finish, (2) coats of primer
8' interior ceiling height
R-30 attic insulation
Interior
FHA approved carpet and padding in living room, dining room, hall, and all bedrooms (Installed by Beracah Homes on site)
Luan installed under all vinyl flooring
Vinyl floor covering in kitchen, baths, and utility rooms (Installed by Beracah Homes on site)
Six panel, textured interior doors with brushed nickel hardware
Locksets on bedroom and bathroom doors
Pine baseboard molding and jambs, painted white
MDF door and window casing, painted white
(2) telephone jacks, (2) television jacks
Cape Cod and 2 Story stairs carpeted- 1/2 wall with wood cap
Exterior
White vinyl single hung windows with tilt in bottom sash, grilles between glass, screens, low E, and argon gas insulated glass
Fiberglass insulated, 6 panel front and 9 lite rear doors
Light at all exterior doors
Double 4" or Double 5" vinyl siding
Vinyl 15" shutters on front
White 6" aluminum fascia with vented vinyl soffit
Ridge vent on roof
White aluminum drip edge
House wrap, air infiltration barrier
Kitchen
Range hood-self venting with light and fan
8" deep double bowl, stainless steel heavy-duty sink
Brand name faucet with matching side spray
Custom built, high pressure laminated countertops
Cabinets: oak recessed panel
Acrylic cloud fluorescent ceiling light
Recessed light above sink
Wired for electric range
Ice maker plumbing in wall at refrigerator area
Bathroom
Cultered marble vanity top
Bath vanity: oak recessed panel
Fiberglass one-piece tub and shower units
Anti-scaled valve (tub and shower)
Exhaust fan/light combination
Wall mounted mirror with lights
Water closet: 1.6-gallon flush, elongated bowl
Plumbing
All plumbing stubbed thru floor and attic
CPVC water lines
Schedule 40 PVC DWV lines
50-gallon double element, electric water heater
Water heater pan under the water heater
Plumbed for washer
Electric
200 amp panel box
220 volt receptable for dryer
AC/DC smoke detectors per code
Outside weatherproof receptacles front and rear with ground fault interrupter (GFI)
Interior GFI protections where required
Arc fault breakers per code
Door chimes at front door
